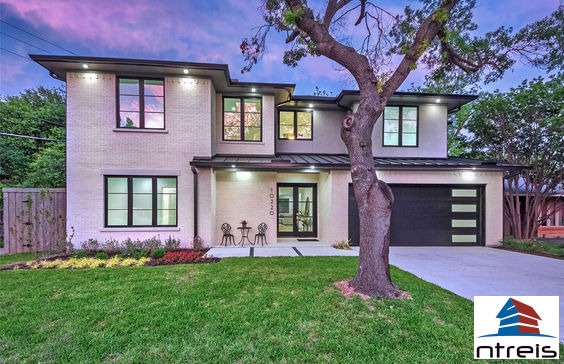$7,068/mo
Recently completed exceptional new construction by Ryan Bozeman Homes. Light & bright w clean, crisp lines, this home flows beautifully from the elegant double door entry w clerestory portico, through to the open concept Living, Kitchen and Dining Room. Lots of windows overlook landscaped back yard w room for pool. Professional stainless Chef’s kitchen w 48in Dacor commercial range & hood; Sub-Zero fridge-freezer; gorgeous Quartzite counters & built-in wine fridge. Downstairs boasts lovely Guest Suite w walk-in shower & 1st Floor dedicated Office. Upstairs is sumptuous Primary Suite w sitting area & dual walk-in closets; 2 more large bedrooms w ensuite baths; large Laundry-Utility w sink, lots of cabinet space & Game Room wired for surround sound. Beautiful white oak flooring throughout. Outdoor Living space prepped for built-in BBQ & Flat Screen TV. 2 car oversize Garage. Zoned to highly acclaimed Hexter Elementary. Minutes to Downtown, Arboretum, Whiterock Lake, shopping, restaurants







































